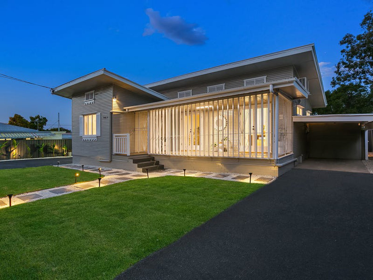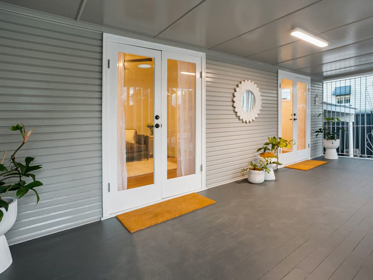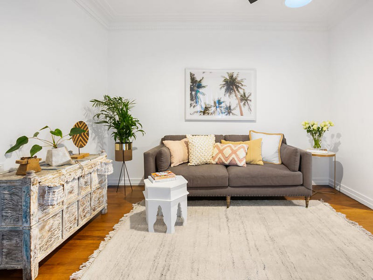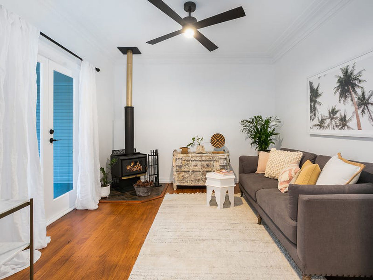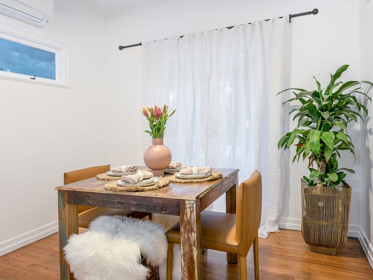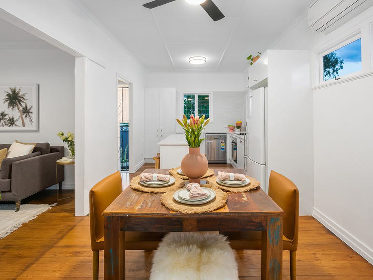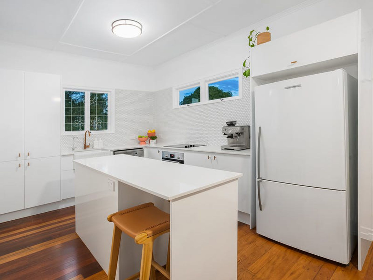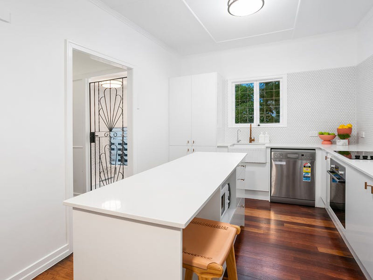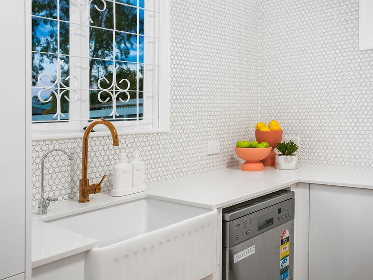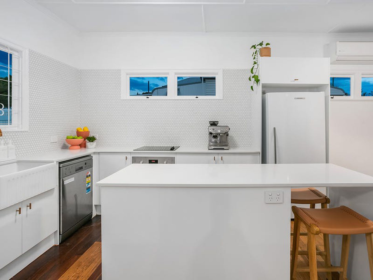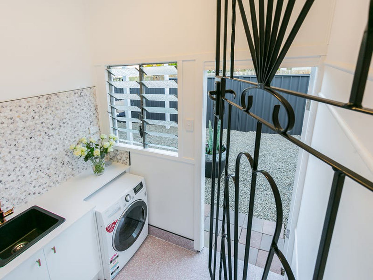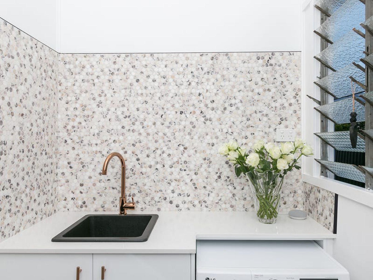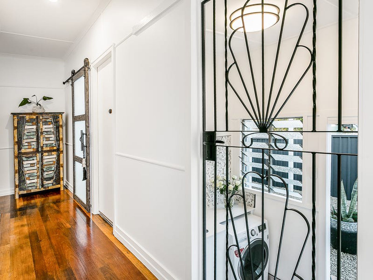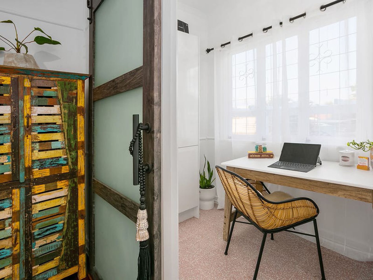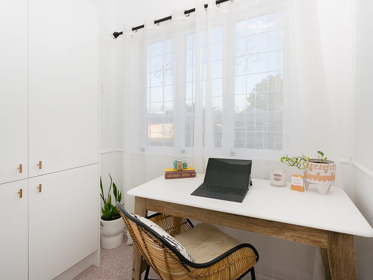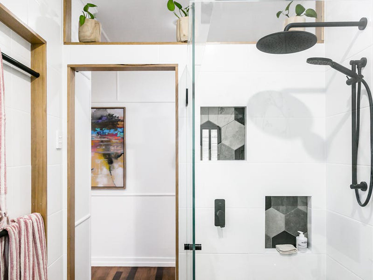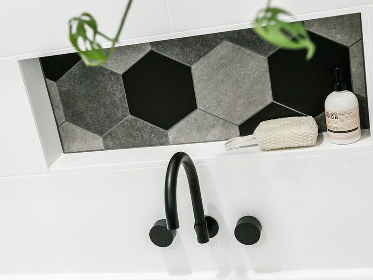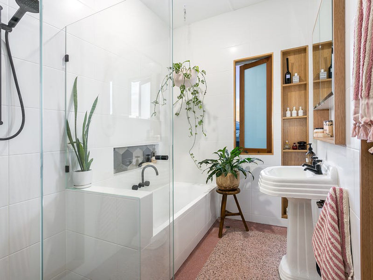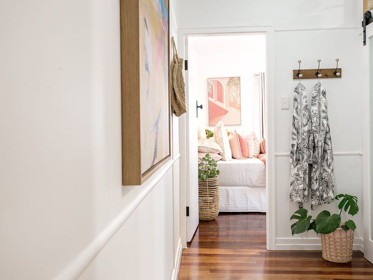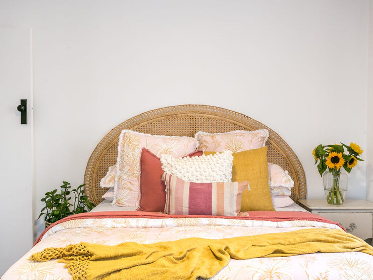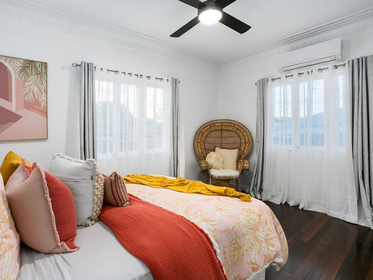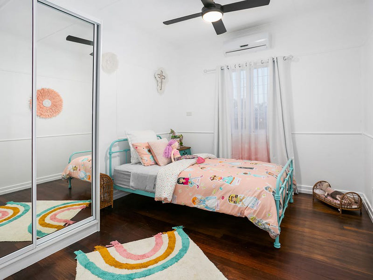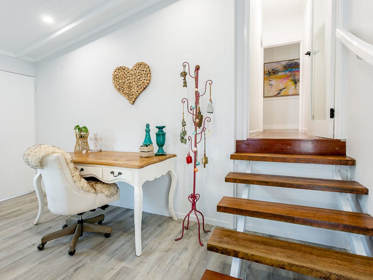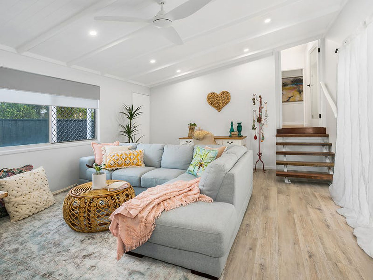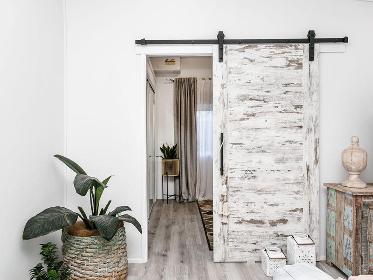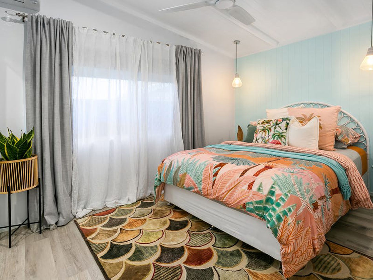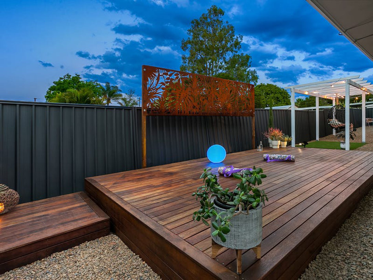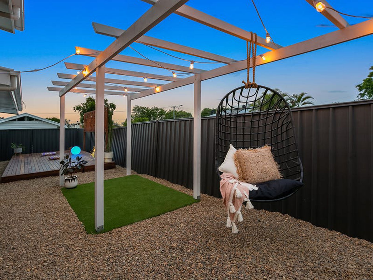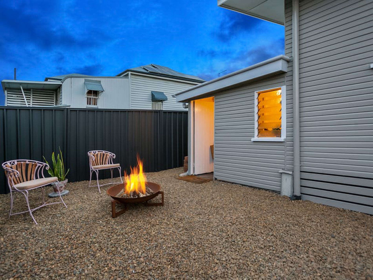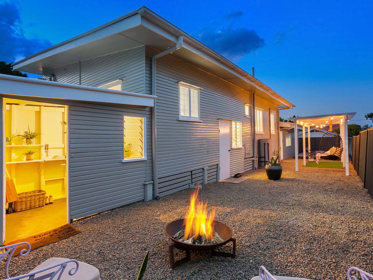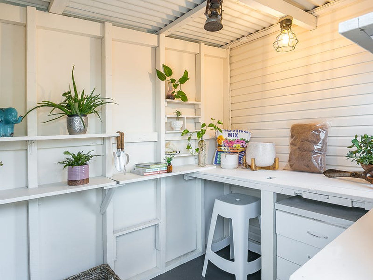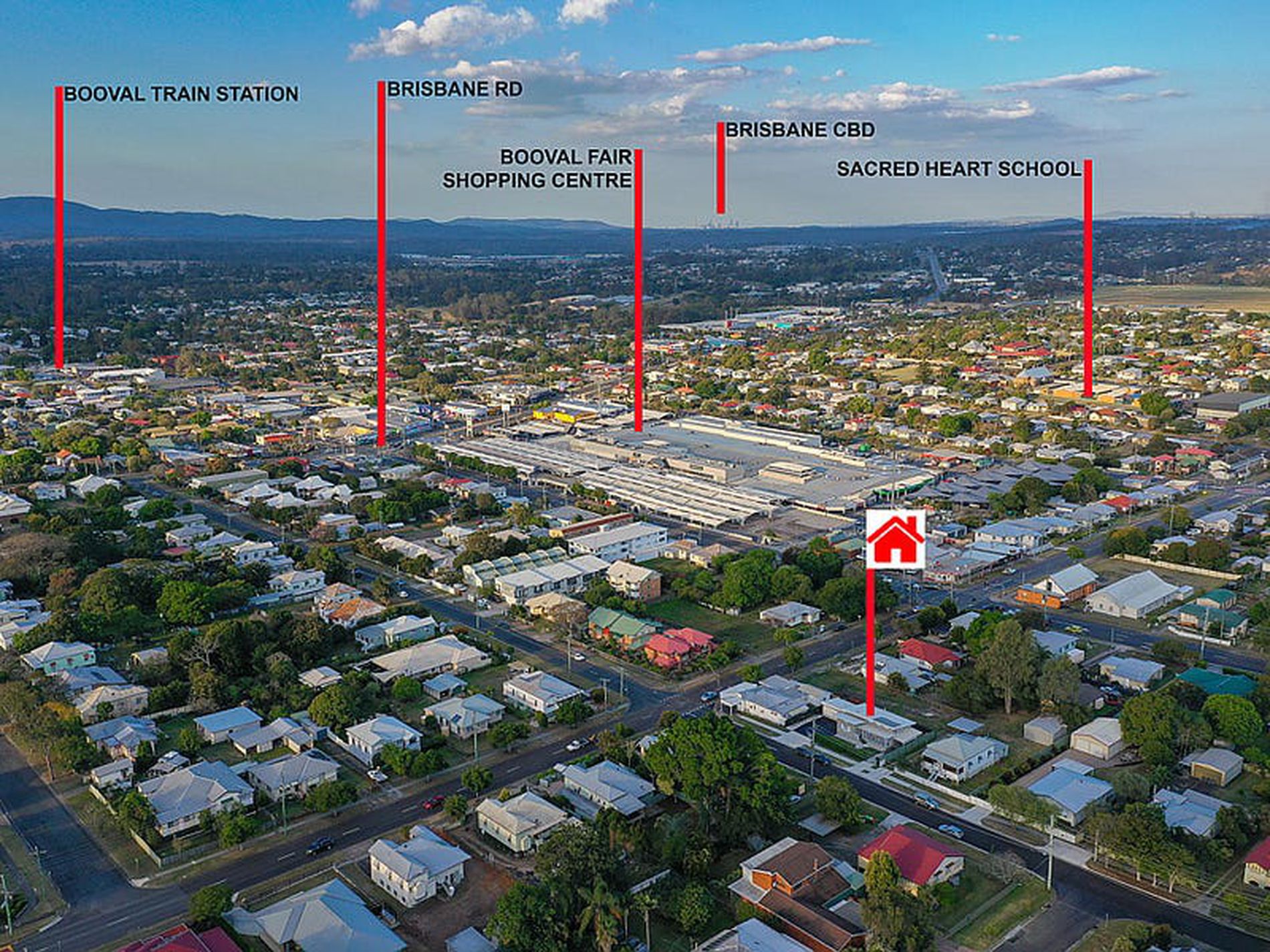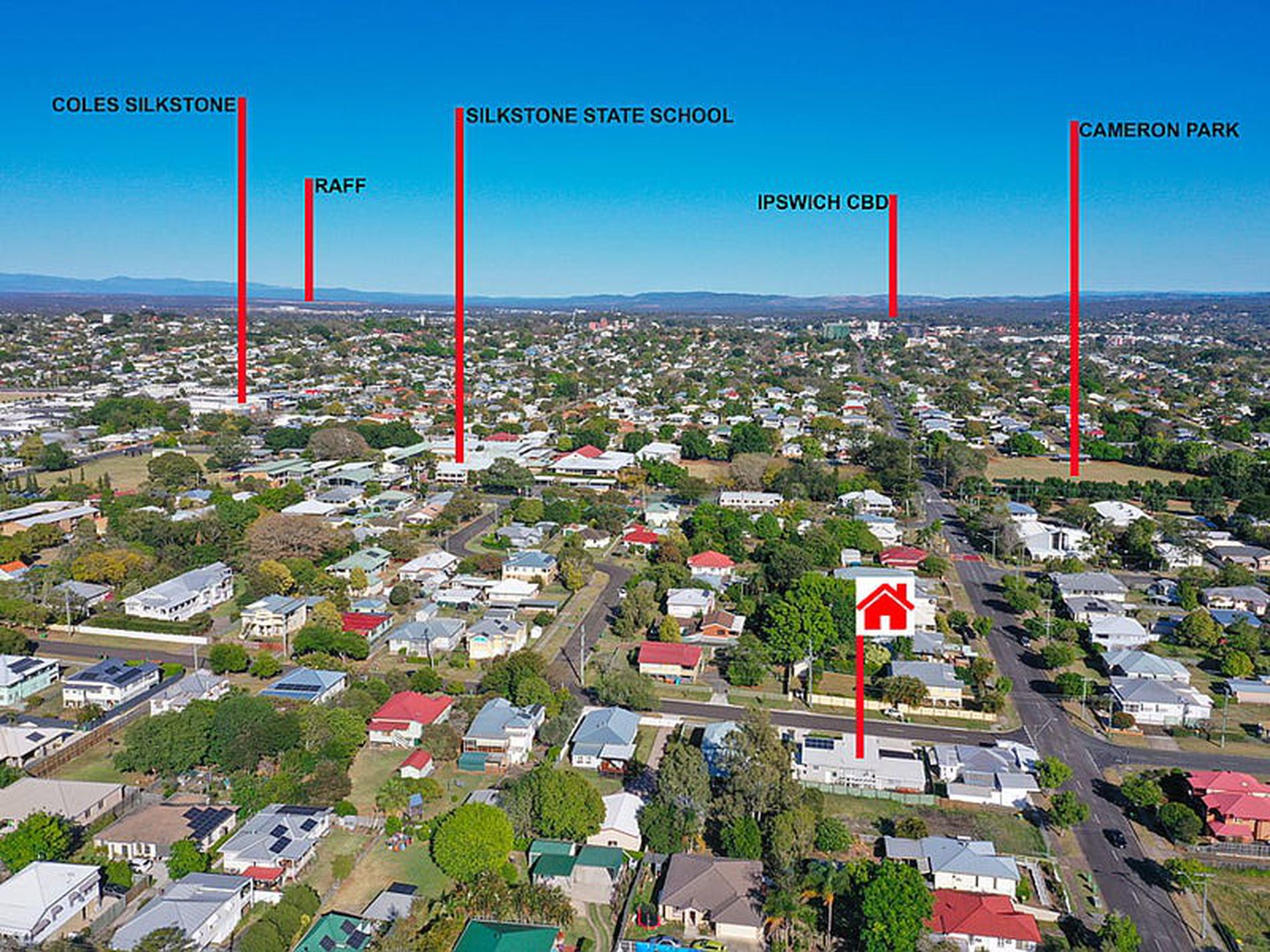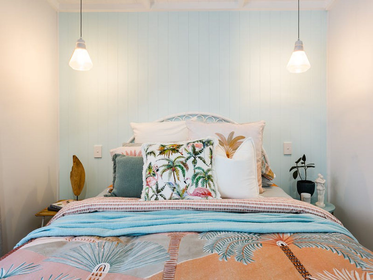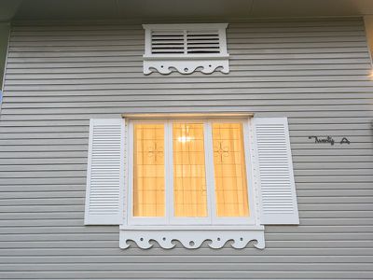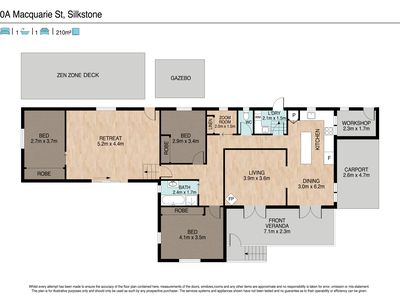This immaculately renovated, split level home has been lovingly styled with high-end finishes throughout with a classically cool, laid-back feel.
As you enter the home, you'll find the upstairs living spaces with enclosed deck, living room, and dining. With polished hardwood floors and original ornate cornicing, the living room is the perfect spot to relax and unwind in front of the fireplace. The kitchen has been completely renovated with high end finishes including granite top benches, built-in breakfast bar on the grand island bench, brand new top of the line appliances, in-built water filtration system, and stunning tile and tapware choices.
Upstairs you will also find the perfect zoom room home office, two large bedrooms and the most stunning boho-luxe bathroom that will have you feeling like you're at the day spa. The gorgeous sliding barn door opens to original terrazzo flooring, floor to ceiling tiles, stylish black tapware, separate bath and shower, and the perfect combination of timber and tile for a natural, relaxing feel.
Downstairs you will find the second large living space and third bedroom, perfect for the teenage (or parent) retreat. All bedrooms throughout the home have air-con, ceiling fans, and built-in robes.
The downstairs living room has internal access as well as a front door from the driveway if this space was to be used as a main entrance.
Out the back, you will find a low maintenance back yard complete with timber deck for afternoon drinks, arbour with swing, space for the fire pit and potting shed. Bordering the low maintenance, No-Grow grass front yard, is a well-established hedge, dual driveways with plenty of car space and a carport.
Renovated with an eye for detail inside and out, everything is finished to a high quality ready for you to move in.
Come, relax, unwind.
DISCLAIMER: First National Action Realty has taken all reasonable steps to ensure that the information contained in this advertisement is true and correct but accept no responsibility and disclaim all liability in respect to any errors, omissions, inaccuracies or misstatements contained. All distances, measurements and timeframes contained within this advertisement are approximate only. Prospective purchasers should make their own enquiries to verify the information contained in this advertisement.

